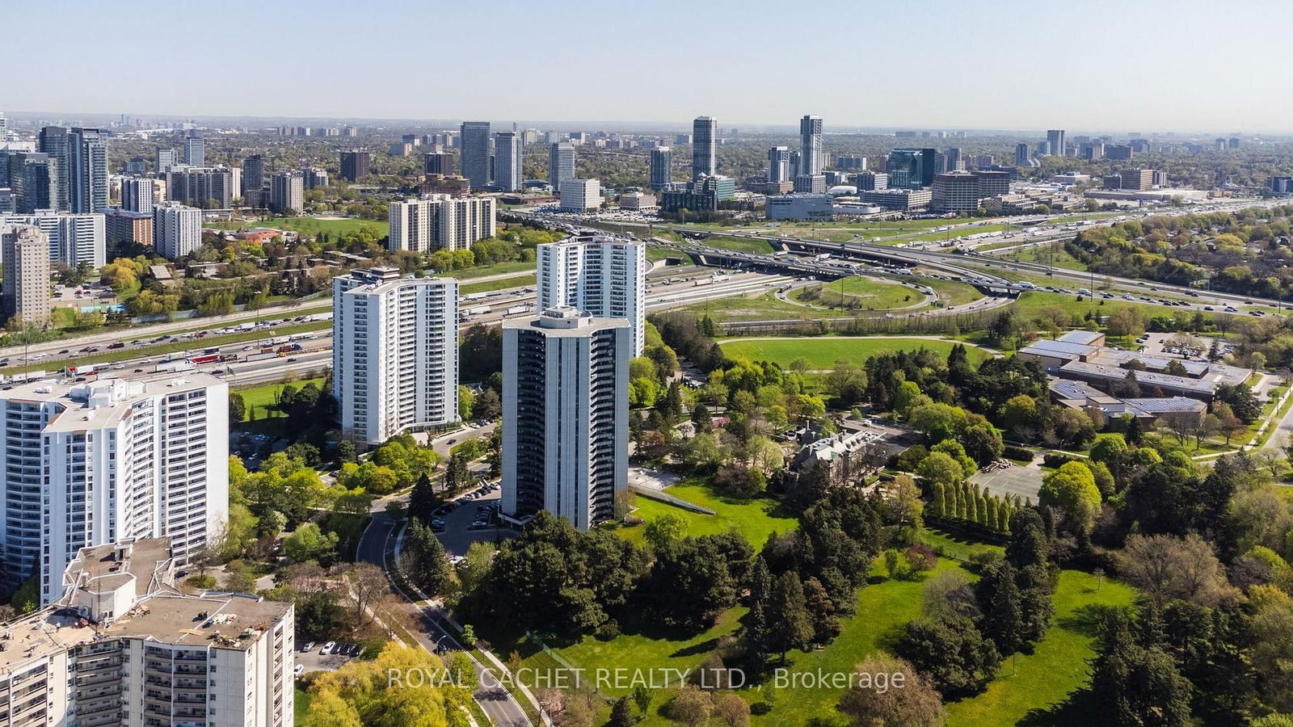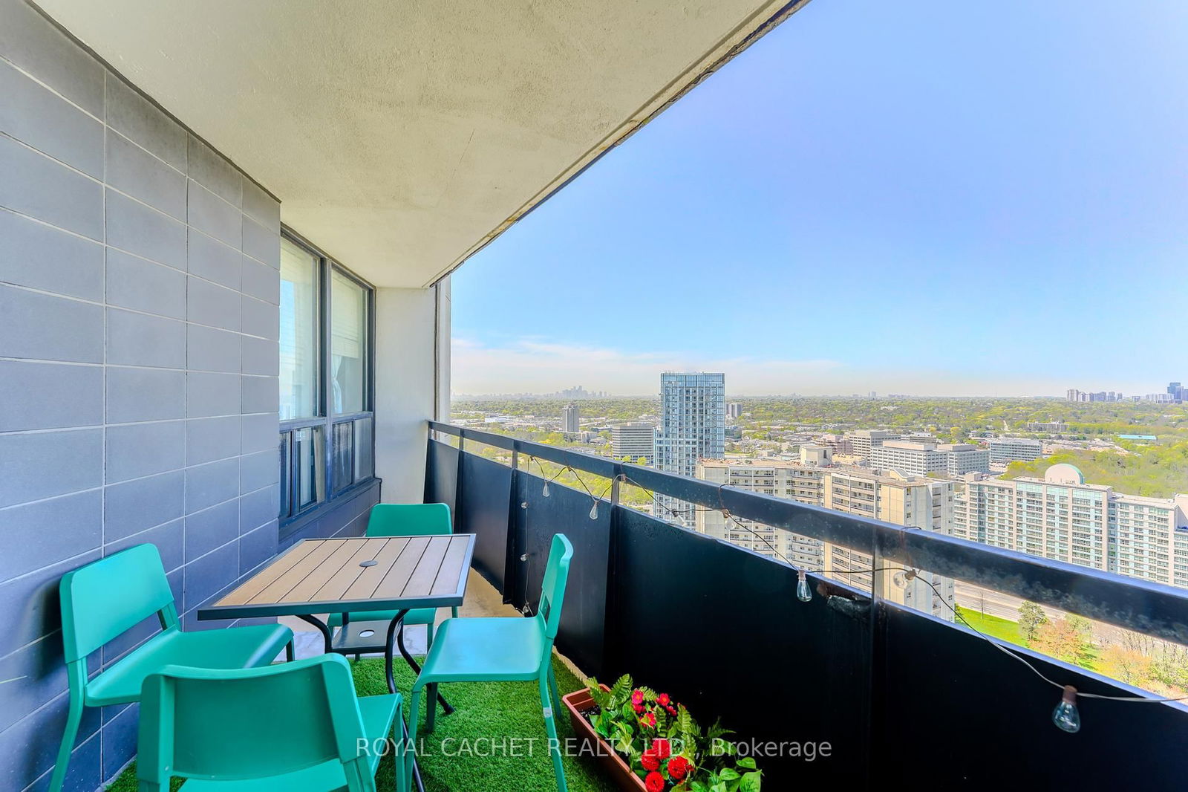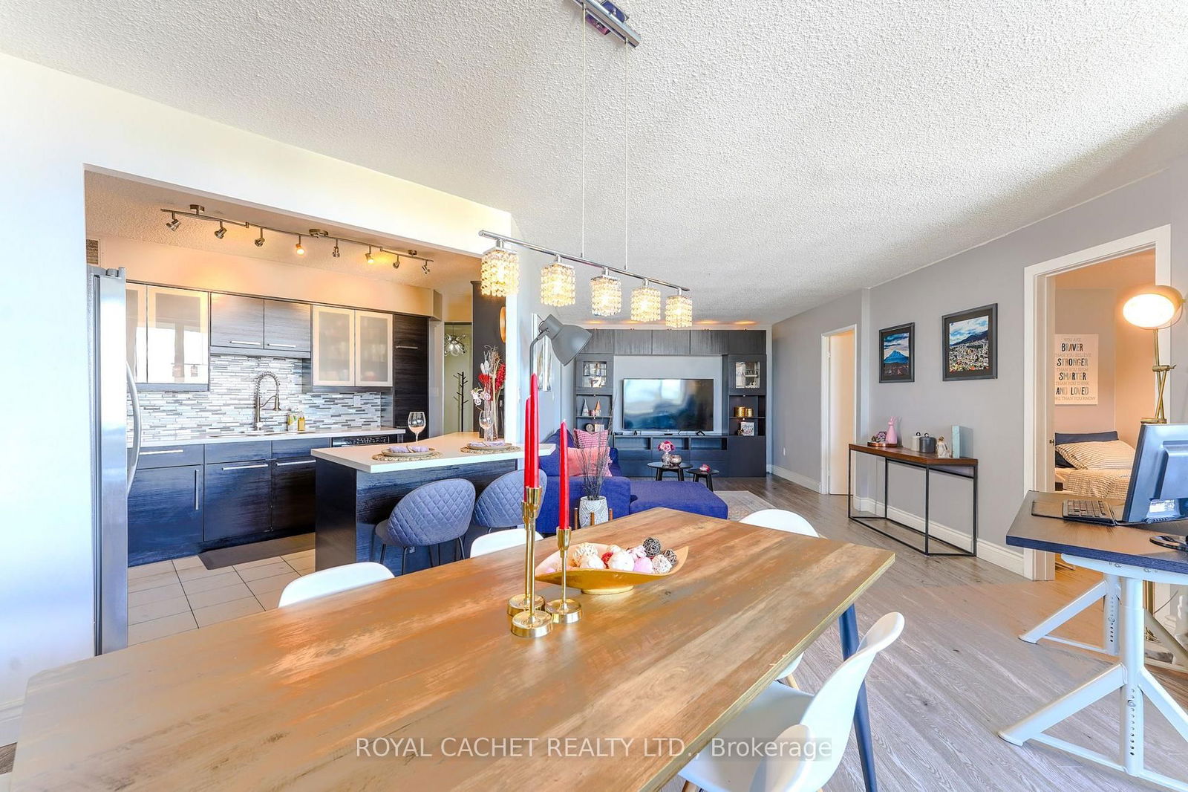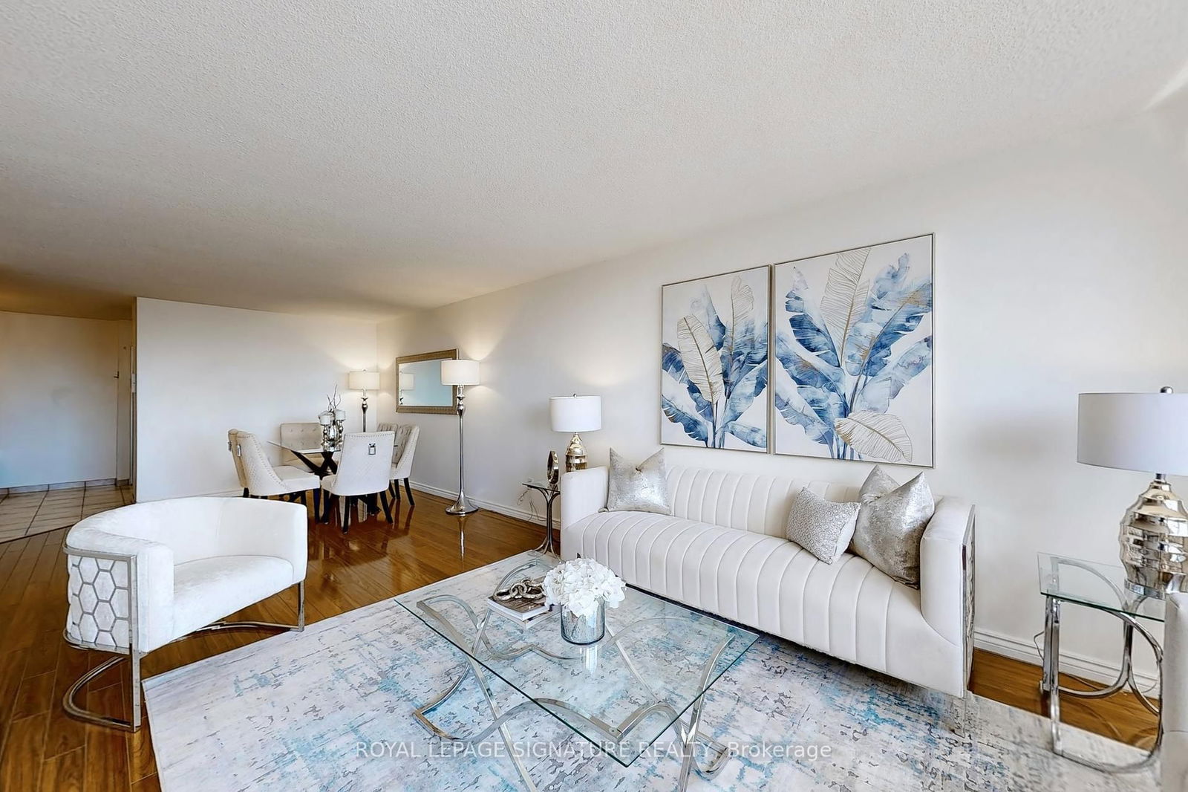Overview
-
Property Type
Condo Apt, Apartment
-
Bedrooms
3
-
Bathrooms
2
-
Square Feet
1200-1399
-
Exposure
South West
-
Total Parking
2 Underground Garage
-
Maintenance
$1,120
-
Taxes
$2,024.27 (2024)
-
Balcony
Open
Property description for 2505-75 Graydon Hall Drive, Toronto, Parkwoods-Donalda, M3A 3M5
BREATHTAKING LUXURY AT HOUSE OF MANOR'S 25TH FLOOR! Discover your dream 3-bedroom sanctuary at 75 Graydon Hall Drive, where spectacular panoramic Toronto views await from every window! This stunning corner unit features a spacious, thoughtfully designed interior that flows onto a generous balcony - perfect for morning coffee or evening relaxation. The impressive living room includes a custom built-in entertainment unit that comes with the property! Fall in love with the gourmet kitchen boasting a massive island, abundant cabinet space, and premium appliances throughout. With two luxurious bathrooms and meticulous attention to detail in every room, this modern retreat offers the perfect blend of comfort and sophistication. Recently updated with high-end finishes, Unit 2505 represents Toronto living at its absolute finest! Your exclusive lifestyle package includes TWO side-by-side parking spots conveniently located near the elevator, plus a secure storage locker. House of Manor residents enjoy amazing amenities (all included in your maintenance fees): a state-of-the-art fitness center, relaxing sauna, elegant party room, outdoor BBQ area, 24-hour concierge service, and complimentary Wi-Fi throughout the building! Don't miss this rare opportunity to elevate your lifestyle in one of Toronto's most sought-after neighborhoods. With its perfect combination of luxury features, breathtaking views, and unbeatable convenience, this House of Manor gem won't last long on the market!
Listed by ROYAL CACHET REALTY LTD.
-
MLS #
C12160085
-
Sq. Ft
1200-1399
-
Sq. Ft. Source
MLS
-
Year Built
Available Upon Request
-
Basement
None
-
View
Garden, Panoramic, Park/Greenbelt, Skyline
-
Garage
Underground, 2 spaces
-
Parking Type
Exclusive
-
Locker
Owned
-
Pets Permitted
Restrict
-
Exterior
Concrete
-
Fireplace
N
-
Security
n/a
-
Elevator
Y
-
Laundry Level
Main
-
Building Amenities
Visitor Parking,Party/Meeting Room,Gym,Elevator,Concierge,Bus Ctr (Wifi Bldg)
-
Maintenance Fee Includes
Cable, Heat, Hydro, Parking, Water
-
Property Management
416-808-2222
-
Heat
Forced Air
-
A/C
Central Air
-
Water
n/a
-
Water Supply
n/a
-
Central Vac
N
-
Cert Level
n/a
-
Energy Cert
N
-
Foyer
2.16 x 1.73 ft Main level
Laminate, Double Closet
-
Laundry
2.59 x 1.52 ft Main level
Tile Floor, Separate Rm
-
Kitchen
4.11 x 2.67 ft Main level
Centre Island, Tile Floor, Backsplash
-
Dining
2.9 x 3.51 ft Main level
W/O To Balcony, Laminate, Open Concept
-
Living
3.35 x 4.11 ft Main level
Open Concept, Laminate
-
2nd Br
2.97 x 4.11 ft Main level
carpet free, W/I Closet
-
3rd Br
3.38 x 2.9 ft Main level
carpet free, Closet
-
Primary
3.25 x 4.47 ft Main level
carpet free, W/I Closet, 2 Pc Bath
-
MLS #
C12160085
-
Sq. Ft
1200-1399
-
Sq. Ft. Source
MLS
-
Year Built
Available Upon Request
-
Basement
None
-
View
Garden, Panoramic, Park/Greenbelt, Skyline
-
Garage
Underground, 2 spaces
-
Parking Type
Exclusive
-
Locker
Owned
-
Pets Permitted
Restrict
-
Exterior
Concrete
-
Fireplace
N
-
Security
n/a
-
Elevator
Y
-
Laundry Level
Main
-
Building Amenities
Visitor Parking,Party/Meeting Room,Gym,Elevator,Concierge,Bus Ctr (Wifi Bldg)
-
Maintenance Fee Includes
Cable, Heat, Hydro, Parking, Water
-
Property Management
416-808-2222
-
Heat
Forced Air
-
A/C
Central Air
-
Water
n/a
-
Water Supply
n/a
-
Central Vac
N
-
Cert Level
n/a
-
Energy Cert
N
-
Foyer
2.16 x 1.73 ft Main level
Laminate, Double Closet
-
Laundry
2.59 x 1.52 ft Main level
Tile Floor, Separate Rm
-
Kitchen
4.11 x 2.67 ft Main level
Centre Island, Tile Floor, Backsplash
-
Dining
2.9 x 3.51 ft Main level
W/O To Balcony, Laminate, Open Concept
-
Living
3.35 x 4.11 ft Main level
Open Concept, Laminate
-
2nd Br
2.97 x 4.11 ft Main level
carpet free, W/I Closet
-
3rd Br
3.38 x 2.9 ft Main level
carpet free, Closet
-
Primary
3.25 x 4.47 ft Main level
carpet free, W/I Closet, 2 Pc Bath
Home Evaluation Calculator
No Email or Signup is required to view
your home estimate.
Contact Manoj Kukreja
Sales Representative,
Century 21 People’s Choice Realty Inc.,
Brokerage
(647) 576 - 2100
Property History for 2505-75 Graydon Hall Drive, Toronto, Parkwoods-Donalda, M3A 3M5
This property has been sold 2 times before.
To view this property's sale price history please sign in or register
Schools
- Rene Gordon Health and Wellness Academy
- Public
-
Grade Level:
- Pre-Kindergarten, Kindergarten, Elementary
- Address 20 Karen Rd, North York, ON M3A 3L6, Canada
-
5 min
-
1 min
-
400 m
- Bayview Glen Duncan Mills Campus (Preschool and Lower School)
- Private
-
Grade Level:
- Elementary, Pre-Kindergarten, Kindergarten
- Address 275 Duncan Mill Rd, Toronto, ON M3B, Canada
-
8 min
-
2 min
-
670 m
- Sidney Ledson Institute - North York
- Private
-
Grade Level:
- Elementary, Pre-Kindergarten, Kindergarten
- Address 220 Duncan Mill Road #107, North York, ON M3B
-
9 min
-
2 min
-
730 m
- Arkana Education
- Private
-
Grade Level:
- High, Elementary, Middle
- Address 900 York Mills Rd, Toronto, ON M3H 3B2, Canada
-
12 min
-
3 min
-
1.03 km
- St. Timothy Catholic School
- Catholic 7.1
-
Grade Level:
- Pre-Kindergarten, Kindergarten, Elementary, Middle
- Address 25 Rochelle Crescent, North York, ON M2J, Canada
-
16 min
-
4 min
-
1.31 km
- Hawthorn School for Girls
- Catholic
-
Grade Level:
- Elementary, High, Pre-Kindergarten, Kindergarten, Middle
- Address 101 Scarsdale Road, North York, ON M3B
-
20 min
-
6 min
-
1.69 km
- ÉÉC Sainte-Madeleine
- Catholic 8.1
-
Grade Level:
- Pre-Kindergarten, Kindergarten, Elementary
- Address 1 Ness Dr, North York, ON M3A, Canada
-
21 min
-
6 min
-
1.74 km
- Northmount School
- Catholic
-
Grade Level:
- Elementary, Pre-Kindergarten, Kindergarten, Middle
- Address 26 Mallard Road, North York, ON M3B
-
23 min
-
6 min
-
1.92 km
- Broadlands Public School
- Public
-
Grade Level:
- Kindergarten, Elementary
- Address 106 Broadlands Blvd, North York, ON M3A 1J7, Canada
-
36 min
-
10 min
-
3.02 km
- ÉÉ Jeanne-Lajoie
- Public 8
-
Grade Level:
- Pre-Kindergarten, Kindergarten, Elementary
- Address 150 Carnforth Rd, North York, ON M4A 2H6, Canada
-
45 min
-
13 min
-
3.77 km
- Lester B. Pearson Elementary School
- Public
-
Grade Level:
- Kindergarten, Elementary, Middle
- Address 7 Snowcrest Ave, North York, ON M2K 2K5, Canada
-
56 min
-
16 min
-
4.66 km
- Bayview Glen Moatfield Campus (Prep and Upper Schools)
- Private
-
Grade Level:
- High, Middle
- Address 85 Moatfield Dr, Toronto, ON M3B 3L6
-
8 min
-
2 min
-
670 m
- Donview Middle Health and Wellness Academy
- Public
-
Grade Level:
- Middle
- Address 20 Evermede Dr, North York, ON M3A 2S3, Canada
-
12 min
-
3 min
-
990 m
- Arkana Education
- Private
-
Grade Level:
- High, Elementary, Middle
- Address 900 York Mills Rd, Toronto, ON M3H 3B2, Canada
-
12 min
-
3 min
-
1.03 km
- St. Timothy Catholic School
- Catholic 7.1
-
Grade Level:
- Pre-Kindergarten, Kindergarten, Elementary, Middle
- Address 25 Rochelle Crescent, North York, ON M2J, Canada
-
16 min
-
4 min
-
1.31 km
- Hawthorn School for Girls
- Catholic
-
Grade Level:
- Elementary, High, Pre-Kindergarten, Kindergarten, Middle
- Address 101 Scarsdale Road, North York, ON M3B
-
20 min
-
6 min
-
1.69 km
- Northmount School
- Catholic
-
Grade Level:
- Elementary, Pre-Kindergarten, Kindergarten, Middle
- Address 26 Mallard Road, North York, ON M3B
-
23 min
-
6 min
-
1.92 km
- ÉS Étienne-Brûlé
- Public 4.4
-
Grade Level:
- High, Middle
- Address 300 Banbury Rd, North York, ON M2L 2W2, Canada
-
31 min
-
9 min
-
2.58 km
- Lester B. Pearson Elementary School
- Public
-
Grade Level:
- Kindergarten, Elementary, Middle
- Address 7 Snowcrest Ave, North York, ON M2K 2K5, Canada
-
56 min
-
16 min
-
4.66 km
- George S. Henry Academy
- Public 4.3
-
Grade Level:
- High
- Address 200 Graydon Hall Dr, North York, ON M3A, Canada
-
3 min
-
1 min
-
290 m
- Bayview Glen Moatfield Campus (Prep and Upper Schools)
- Private
-
Grade Level:
- High, Middle
- Address 85 Moatfield Dr, Toronto, ON M3B 3L6
-
8 min
-
2 min
-
670 m
- Arkana Education
- Private
-
Grade Level:
- High, Elementary, Middle
- Address 900 York Mills Rd, Toronto, ON M3H 3B2, Canada
-
12 min
-
3 min
-
1.03 km
- Jasper Academy
- Private
-
Grade Level:
- High
- Address 25 Lesmill Rd, North York, ON M3B 2T5
-
13 min
-
4 min
-
1.12 km
- Hawthorn School for Girls
- Catholic
-
Grade Level:
- Elementary, High, Pre-Kindergarten, Kindergarten, Middle
- Address 101 Scarsdale Road, North York, ON M3B
-
20 min
-
6 min
-
1.69 km
- North East Secondary Alternative School
- Alternative
-
Grade Level:
- High
- Address 2900 Don Mills Rd, North York, ON M2J 3C2, Canada
-
25 min
-
7 min
-
2.06 km
- Parkview Alternative School
- Alternative
-
Grade Level:
- High
- Address 1641 Pharmacy Ave, Scarborough, ON M1R 2L2, Canada
-
30 min
-
8 min
-
2.52 km
- ÉS Étienne-Brûlé
- Public 4.4
-
Grade Level:
- High, Middle
- Address 300 Banbury Rd, North York, ON M2L 2W2, Canada
-
31 min
-
9 min
-
2.58 km
- Senator O'Connor College School
- Catholic 5.6
-
Grade Level:
- High
- Address 60 Rowena Dr, North York, ON M3A 3R2, Canada
-
31 min
-
9 min
-
2.61 km
- ÉÉC Sainte-Madeleine
- Catholic 8.1
-
Grade Level:
- Pre-Kindergarten, Kindergarten, Elementary
- Address 1 Ness Dr, North York, ON M3A, Canada
-
21 min
-
6 min
-
1.74 km
- ÉS Étienne-Brûlé
- Public 4.4
-
Grade Level:
- High, Middle
- Address 300 Banbury Rd, North York, ON M2L 2W2, Canada
-
31 min
-
9 min
-
2.58 km
- ÉÉ Jeanne-Lajoie
- Public 8
-
Grade Level:
- Pre-Kindergarten, Kindergarten, Elementary
- Address 150 Carnforth Rd, North York, ON M4A 2H6, Canada
-
45 min
-
13 min
-
3.77 km
- Rene Gordon Health and Wellness Academy
- Public
-
Grade Level:
- Pre-Kindergarten, Kindergarten, Elementary
- Address 20 Karen Rd, North York, ON M3A 3L6, Canada
-
5 min
-
1 min
-
400 m
- Bayview Glen Duncan Mills Campus (Preschool and Lower School)
- Private
-
Grade Level:
- Elementary, Pre-Kindergarten, Kindergarten
- Address 275 Duncan Mill Rd, Toronto, ON M3B, Canada
-
8 min
-
2 min
-
670 m
- Sidney Ledson Institute - North York
- Private
-
Grade Level:
- Elementary, Pre-Kindergarten, Kindergarten
- Address 220 Duncan Mill Road #107, North York, ON M3B
-
9 min
-
2 min
-
730 m
- St. Timothy Catholic School
- Catholic 7.1
-
Grade Level:
- Pre-Kindergarten, Kindergarten, Elementary, Middle
- Address 25 Rochelle Crescent, North York, ON M2J, Canada
-
16 min
-
4 min
-
1.31 km
- Hawthorn School for Girls
- Catholic
-
Grade Level:
- Elementary, High, Pre-Kindergarten, Kindergarten, Middle
- Address 101 Scarsdale Road, North York, ON M3B
-
20 min
-
6 min
-
1.69 km
- ÉÉC Sainte-Madeleine
- Catholic 8.1
-
Grade Level:
- Pre-Kindergarten, Kindergarten, Elementary
- Address 1 Ness Dr, North York, ON M3A, Canada
-
21 min
-
6 min
-
1.74 km
- Northmount School
- Catholic
-
Grade Level:
- Elementary, Pre-Kindergarten, Kindergarten, Middle
- Address 26 Mallard Road, North York, ON M3B
-
23 min
-
6 min
-
1.92 km
- Broadlands Public School
- Public
-
Grade Level:
- Kindergarten, Elementary
- Address 106 Broadlands Blvd, North York, ON M3A 1J7, Canada
-
36 min
-
10 min
-
3.02 km
- ÉÉ Jeanne-Lajoie
- Public 8
-
Grade Level:
- Pre-Kindergarten, Kindergarten, Elementary
- Address 150 Carnforth Rd, North York, ON M4A 2H6, Canada
-
45 min
-
13 min
-
3.77 km
- Lester B. Pearson Elementary School
- Public
-
Grade Level:
- Kindergarten, Elementary, Middle
- Address 7 Snowcrest Ave, North York, ON M2K 2K5, Canada
-
56 min
-
16 min
-
4.66 km
- Rene Gordon Health and Wellness Academy
- Public
-
Grade Level:
- Pre-Kindergarten, Kindergarten, Elementary
- Address 20 Karen Rd, North York, ON M3A 3L6, Canada
-
5 min
-
1 min
-
400 m
- Bayview Glen Duncan Mills Campus (Preschool and Lower School)
- Private
-
Grade Level:
- Elementary, Pre-Kindergarten, Kindergarten
- Address 275 Duncan Mill Rd, Toronto, ON M3B, Canada
-
8 min
-
2 min
-
670 m
- Sidney Ledson Institute - North York
- Private
-
Grade Level:
- Elementary, Pre-Kindergarten, Kindergarten
- Address 220 Duncan Mill Road #107, North York, ON M3B
-
9 min
-
2 min
-
730 m
- Arkana Education
- Private
-
Grade Level:
- High, Elementary, Middle
- Address 900 York Mills Rd, Toronto, ON M3H 3B2, Canada
-
12 min
-
3 min
-
1.03 km
- St. Timothy Catholic School
- Catholic 7.1
-
Grade Level:
- Pre-Kindergarten, Kindergarten, Elementary, Middle
- Address 25 Rochelle Crescent, North York, ON M2J, Canada
-
16 min
-
4 min
-
1.31 km
- Hawthorn School for Girls
- Catholic
-
Grade Level:
- Elementary, High, Pre-Kindergarten, Kindergarten, Middle
- Address 101 Scarsdale Road, North York, ON M3B
-
20 min
-
6 min
-
1.69 km
- ÉÉC Sainte-Madeleine
- Catholic 8.1
-
Grade Level:
- Pre-Kindergarten, Kindergarten, Elementary
- Address 1 Ness Dr, North York, ON M3A, Canada
-
21 min
-
6 min
-
1.74 km
- Northmount School
- Catholic
-
Grade Level:
- Elementary, Pre-Kindergarten, Kindergarten, Middle
- Address 26 Mallard Road, North York, ON M3B
-
23 min
-
6 min
-
1.92 km
- Broadlands Public School
- Public
-
Grade Level:
- Kindergarten, Elementary
- Address 106 Broadlands Blvd, North York, ON M3A 1J7, Canada
-
36 min
-
10 min
-
3.02 km
- ÉÉ Jeanne-Lajoie
- Public 8
-
Grade Level:
- Pre-Kindergarten, Kindergarten, Elementary
- Address 150 Carnforth Rd, North York, ON M4A 2H6, Canada
-
45 min
-
13 min
-
3.77 km
- Lester B. Pearson Elementary School
- Public
-
Grade Level:
- Kindergarten, Elementary, Middle
- Address 7 Snowcrest Ave, North York, ON M2K 2K5, Canada
-
56 min
-
16 min
-
4.66 km
- Bayview Glen Moatfield Campus (Prep and Upper Schools)
- Private
-
Grade Level:
- High, Middle
- Address 85 Moatfield Dr, Toronto, ON M3B 3L6
-
8 min
-
2 min
-
670 m
- Donview Middle Health and Wellness Academy
- Public
-
Grade Level:
- Middle
- Address 20 Evermede Dr, North York, ON M3A 2S3, Canada
-
12 min
-
3 min
-
990 m
- Arkana Education
- Private
-
Grade Level:
- High, Elementary, Middle
- Address 900 York Mills Rd, Toronto, ON M3H 3B2, Canada
-
12 min
-
3 min
-
1.03 km
- St. Timothy Catholic School
- Catholic 7.1
-
Grade Level:
- Pre-Kindergarten, Kindergarten, Elementary, Middle
- Address 25 Rochelle Crescent, North York, ON M2J, Canada
-
16 min
-
4 min
-
1.31 km
- Hawthorn School for Girls
- Catholic
-
Grade Level:
- Elementary, High, Pre-Kindergarten, Kindergarten, Middle
- Address 101 Scarsdale Road, North York, ON M3B
-
20 min
-
6 min
-
1.69 km
- Northmount School
- Catholic
-
Grade Level:
- Elementary, Pre-Kindergarten, Kindergarten, Middle
- Address 26 Mallard Road, North York, ON M3B
-
23 min
-
6 min
-
1.92 km
- ÉS Étienne-Brûlé
- Public 4.4
-
Grade Level:
- High, Middle
- Address 300 Banbury Rd, North York, ON M2L 2W2, Canada
-
31 min
-
9 min
-
2.58 km
- Lester B. Pearson Elementary School
- Public
-
Grade Level:
- Kindergarten, Elementary, Middle
- Address 7 Snowcrest Ave, North York, ON M2K 2K5, Canada
-
56 min
-
16 min
-
4.66 km
- George S. Henry Academy
- Public 4.3
-
Grade Level:
- High
- Address 200 Graydon Hall Dr, North York, ON M3A, Canada
-
3 min
-
1 min
-
290 m
- Bayview Glen Moatfield Campus (Prep and Upper Schools)
- Private
-
Grade Level:
- High, Middle
- Address 85 Moatfield Dr, Toronto, ON M3B 3L6
-
8 min
-
2 min
-
670 m
- Arkana Education
- Private
-
Grade Level:
- High, Elementary, Middle
- Address 900 York Mills Rd, Toronto, ON M3H 3B2, Canada
-
12 min
-
3 min
-
1.03 km
- Jasper Academy
- Private
-
Grade Level:
- High
- Address 25 Lesmill Rd, North York, ON M3B 2T5
-
13 min
-
4 min
-
1.12 km
- Hawthorn School for Girls
- Catholic
-
Grade Level:
- Elementary, High, Pre-Kindergarten, Kindergarten, Middle
- Address 101 Scarsdale Road, North York, ON M3B
-
20 min
-
6 min
-
1.69 km
- North East Secondary Alternative School
- Alternative
-
Grade Level:
- High
- Address 2900 Don Mills Rd, North York, ON M2J 3C2, Canada
-
25 min
-
7 min
-
2.06 km
- Parkview Alternative School
- Alternative
-
Grade Level:
- High
- Address 1641 Pharmacy Ave, Scarborough, ON M1R 2L2, Canada
-
30 min
-
8 min
-
2.52 km
- ÉS Étienne-Brûlé
- Public 4.4
-
Grade Level:
- High, Middle
- Address 300 Banbury Rd, North York, ON M2L 2W2, Canada
-
31 min
-
9 min
-
2.58 km
- Senator O'Connor College School
- Catholic 5.6
-
Grade Level:
- High
- Address 60 Rowena Dr, North York, ON M3A 3R2, Canada
-
31 min
-
9 min
-
2.61 km
- ÉÉC Sainte-Madeleine
- Catholic 8.1
-
Grade Level:
- Pre-Kindergarten, Kindergarten, Elementary
- Address 1 Ness Dr, North York, ON M3A, Canada
-
21 min
-
6 min
-
1.74 km
- ÉS Étienne-Brûlé
- Public 4.4
-
Grade Level:
- High, Middle
- Address 300 Banbury Rd, North York, ON M2L 2W2, Canada
-
31 min
-
9 min
-
2.58 km
- ÉÉ Jeanne-Lajoie
- Public 8
-
Grade Level:
- Pre-Kindergarten, Kindergarten, Elementary
- Address 150 Carnforth Rd, North York, ON M4A 2H6, Canada
-
45 min
-
13 min
-
3.77 km
- Rene Gordon Health and Wellness Academy
- Public
-
Grade Level:
- Pre-Kindergarten, Kindergarten, Elementary
- Address 20 Karen Rd, North York, ON M3A 3L6, Canada
-
5 min
-
1 min
-
400 m
- Bayview Glen Duncan Mills Campus (Preschool and Lower School)
- Private
-
Grade Level:
- Elementary, Pre-Kindergarten, Kindergarten
- Address 275 Duncan Mill Rd, Toronto, ON M3B, Canada
-
8 min
-
2 min
-
670 m
- Sidney Ledson Institute - North York
- Private
-
Grade Level:
- Elementary, Pre-Kindergarten, Kindergarten
- Address 220 Duncan Mill Road #107, North York, ON M3B
-
9 min
-
2 min
-
730 m
- St. Timothy Catholic School
- Catholic 7.1
-
Grade Level:
- Pre-Kindergarten, Kindergarten, Elementary, Middle
- Address 25 Rochelle Crescent, North York, ON M2J, Canada
-
16 min
-
4 min
-
1.31 km
- Hawthorn School for Girls
- Catholic
-
Grade Level:
- Elementary, High, Pre-Kindergarten, Kindergarten, Middle
- Address 101 Scarsdale Road, North York, ON M3B
-
20 min
-
6 min
-
1.69 km
- ÉÉC Sainte-Madeleine
- Catholic 8.1
-
Grade Level:
- Pre-Kindergarten, Kindergarten, Elementary
- Address 1 Ness Dr, North York, ON M3A, Canada
-
21 min
-
6 min
-
1.74 km
- Northmount School
- Catholic
-
Grade Level:
- Elementary, Pre-Kindergarten, Kindergarten, Middle
- Address 26 Mallard Road, North York, ON M3B
-
23 min
-
6 min
-
1.92 km
- Broadlands Public School
- Public
-
Grade Level:
- Kindergarten, Elementary
- Address 106 Broadlands Blvd, North York, ON M3A 1J7, Canada
-
36 min
-
10 min
-
3.02 km
- ÉÉ Jeanne-Lajoie
- Public 8
-
Grade Level:
- Pre-Kindergarten, Kindergarten, Elementary
- Address 150 Carnforth Rd, North York, ON M4A 2H6, Canada
-
45 min
-
13 min
-
3.77 km
- Lester B. Pearson Elementary School
- Public
-
Grade Level:
- Kindergarten, Elementary, Middle
- Address 7 Snowcrest Ave, North York, ON M2K 2K5, Canada
-
56 min
-
16 min
-
4.66 km
Local Real Estate Price Trends
Active listings
Average Selling Price of a Condo Apt
May 2025
$511,456
Last 3 Months
$552,452
Last 12 Months
$582,854
May 2024
$620,000
Last 3 Months LY
$609,483
Last 12 Months LY
$493,609
Change
Change
Change
Number of Condo Apt Sold
May 2025
6
Last 3 Months
6
Last 12 Months
5
May 2024
1
Last 3 Months LY
4
Last 12 Months LY
3
Change
Change
Change
How many days Condo Apt takes to sell (DOM)
May 2025
41
Last 3 Months
39
Last 12 Months
39
May 2024
25
Last 3 Months LY
24
Last 12 Months LY
27
Change
Change
Change
Average Selling price
Inventory Graph
Mortgage Calculator
This data is for informational purposes only.
|
Mortgage Payment per month |
|
|
Principal Amount |
Interest |
|
Total Payable |
Amortization |
Closing Cost Calculator
This data is for informational purposes only.
* A down payment of less than 20% is permitted only for first-time home buyers purchasing their principal residence. The minimum down payment required is 5% for the portion of the purchase price up to $500,000, and 10% for the portion between $500,000 and $1,500,000. For properties priced over $1,500,000, a minimum down payment of 20% is required.
Home Evaluation Calculator
No Email or Signup is required to view your home estimate.
estimate your home valueContact Manoj Kukreja
Sales Representative, Century 21 People’s Choice Realty Inc., Brokerage
(647) 576 - 2100














































